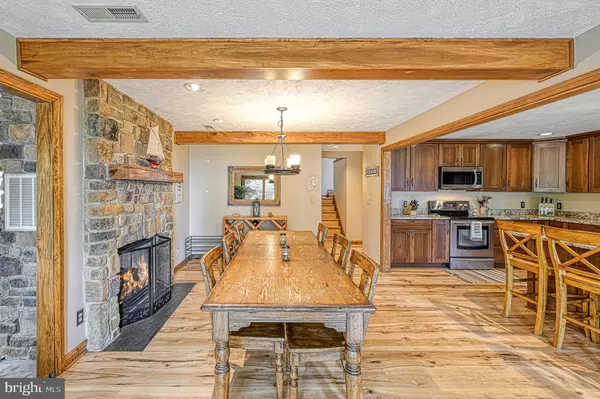$1,075,000
$1,100,000
2.3%For more information regarding the value of a property, please contact us for a free consultation.
4 Beds
3 Baths
2,580 SqFt
SOLD DATE : 06/07/2024
Key Details
Sold Price $1,075,000
Property Type Single Family Home
Sub Type Detached
Listing Status Sold
Purchase Type For Sale
Square Footage 2,580 sqft
Price per Sqft $416
Subdivision Tara Woods
MLS Listing ID VALA2005622
Sold Date 06/07/24
Style Split Foyer
Bedrooms 4
Full Baths 3
HOA Fees $29/ann
HOA Y/N Y
Abv Grd Liv Area 1,554
Originating Board BRIGHT
Year Built 1989
Annual Tax Amount $6,045
Tax Year 2024
Lot Size 0.918 Acres
Acres 0.92
Property Description
Discover this hidden gem on the public side of Lake Anna, featuring approximately 115 feet of shoreline. This 4 bedroom, 3 full bath home spans over 2,500 finished square feet, and the home's interior boasts a kitchen equipped with granite countertops, stainless steel appliances, and a breakfast bar island. Recently installed high-end features include a state-of-the-art Trane HVAC system (April 2024) and a cutting-edge water filtration system with a pH balancer, ensuring exceptional water quality. The spacious family room features a soaring beam ceiling, a double-sided stone fireplace, and a shuffleboard table, creating an ideal environment for both entertainment and relaxation. Exterior amenities enhance this serene retreat, offering a full paver pathway to the lake, a cozy firepit area, and a boat house complete with an 8,000 lb lift, two jet ski lifts, and a swim platform. The outdoor area is designed for privacy and minimal maintenance, highlighted by lush tree coverage, and synthetic grass. This property promises a lake living lifestyle, making it a perfect sanctuary for those seeking living by the water. Not to forget, this home is being sold fully furnished. This one won't last long!
Location
State VA
County Louisa
Zoning R2
Rooms
Other Rooms Living Room, Dining Room, Primary Bedroom, Bedroom 2, Bedroom 3, Kitchen, Family Room
Main Level Bedrooms 1
Interior
Interior Features Kitchen - Country, Kitchen - Table Space, Breakfast Area, Carpet, Ceiling Fan(s), Combination Kitchen/Dining, Dining Area, Entry Level Bedroom, Exposed Beams, Family Room Off Kitchen, Floor Plan - Open, Kitchen - Eat-In, Kitchen - Island, Primary Bath(s), Primary Bedroom - Bay Front, Recessed Lighting, Sprinkler System, Upgraded Countertops, Water Treat System
Hot Water Electric
Heating Heat Pump(s)
Cooling Ceiling Fan(s), Central A/C
Fireplaces Number 1
Fireplaces Type Double Sided, Stone
Equipment Dishwasher, Disposal, Dryer, Refrigerator, Washer, Built-In Microwave, Oven - Single, Oven/Range - Electric, Stainless Steel Appliances, Water Heater
Furnishings Yes
Fireplace Y
Window Features Storm
Appliance Dishwasher, Disposal, Dryer, Refrigerator, Washer, Built-In Microwave, Oven - Single, Oven/Range - Electric, Stainless Steel Appliances, Water Heater
Heat Source Electric
Exterior
Exterior Feature Deck(s), Balcony, Patio(s)
Amenities Available Beach, Boat Dock/Slip, Boat Ramp, Common Grounds, Lake, Picnic Area, Pier/Dock, Water/Lake Privileges
Waterfront Description Private Dock Site,Rip-Rap
Water Access Y
Water Access Desc Boat - Powered,Canoe/Kayak,Fishing Allowed,Personal Watercraft (PWC),Public Access,Public Beach,Sail,Seaplane Permitted,Swimming Allowed,Waterski/Wakeboard
View Water, Lake, Trees/Woods
Accessibility 2+ Access Exits
Porch Deck(s), Balcony, Patio(s)
Road Frontage State
Garage N
Building
Lot Description Trees/Wooded
Story 2
Foundation Slab
Sewer Septic = # of BR
Water Well
Architectural Style Split Foyer
Level or Stories 2
Additional Building Above Grade, Below Grade
New Construction N
Schools
School District Louisa County Public Schools
Others
HOA Fee Include Common Area Maintenance,Pier/Dock Maintenance,Security Gate
Senior Community No
Tax ID 46F 2 51
Ownership Fee Simple
SqFt Source Estimated
Special Listing Condition Standard
Read Less Info
Want to know what your home might be worth? Contact us for a FREE valuation!

Our team is ready to help you sell your home for the highest possible price ASAP

Bought with Chris Asmus • NextHome Mission
"My job is to find and attract mastery-based agents to the office, protect the culture, and make sure everyone is happy! "
3801 Kennett Pike Suite D200, Greenville, Delaware, 19807, United States





